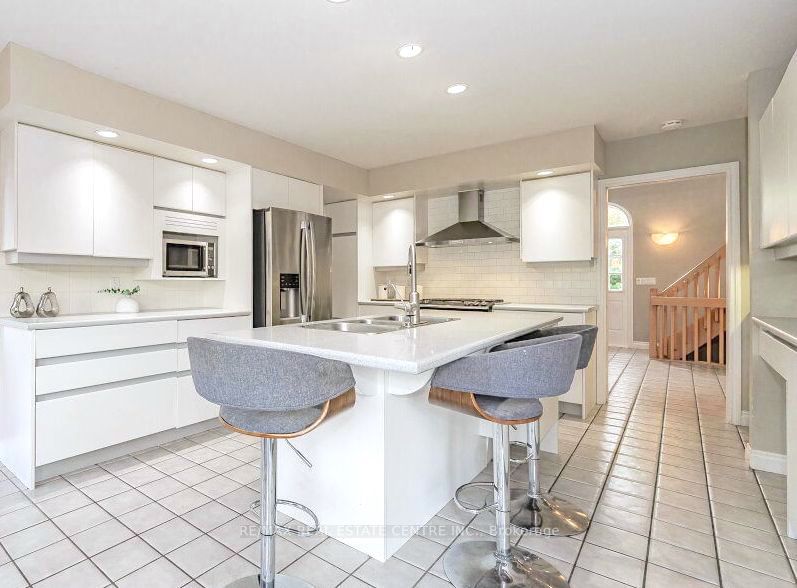$999,900
$*,***,***
4-Bed
5-Bath
3000-3500 Sq. ft
Listed on 10/12/23
Listed by RE/MAX REAL ESTATE CENTRE INC.
Exquisite 4-bdrm home backing onto conservation in one of Guelphs most sought-after neighbourhoods! Landscaped property boasts interlocking driveway & pathway W/perennial gardens & mature trees. Grand 2-storey foyer boasts elegant spiral staircase. Bright & airy living room W/French doors, crown moulding, pot lighting & window. Formal dining room has abundant space for large dining table & window offering views of backyard. Kitchen W/white cabinetry, high-end S/S appliances, subway tile backsplash & centre island W/overhang for bar seating. Breakfast nook has large windows providing scenic views. Sliding door effortlessly connect indoor & outdoor spaces leading to back deck. Completing this level is family room W/hardwood & floor-to-ceiling fireplace, 2pc bath & laundry. Enter primary suite through dbl doors revealing wall of windows, W/I closet & sitting area W/fireplace. Ensuite W/spacious vanity, jetted tub, bidet & sep shower. 3 other large bdrms, 4pc main bath & add'l 2pc bath.
Finished bsmt W/wet bar for entertaining & 3pc bath. BBQ on back deck while taking in views of conservation behind. Mature trees create privacy & serene environment to relax & unwind. Large grass area for kids to play or for a future pool!
To view this property's sale price history please sign in or register
| List Date | List Price | Last Status | Sold Date | Sold Price | Days on Market |
|---|---|---|---|---|---|
| XXX | XXX | XXX | XXX | XXX | XXX |
| XXX | XXX | XXX | XXX | XXX | XXX |
X7211636
Detached, 2-Storey
3000-3500
12+2
4
5
2
Attached
6
31-50
Central Air
Finished, Full
Y
Brick
Forced Air
Y
$9,279.55 (2023)
< .50 Acres
134.49x65.70 (Feet)
